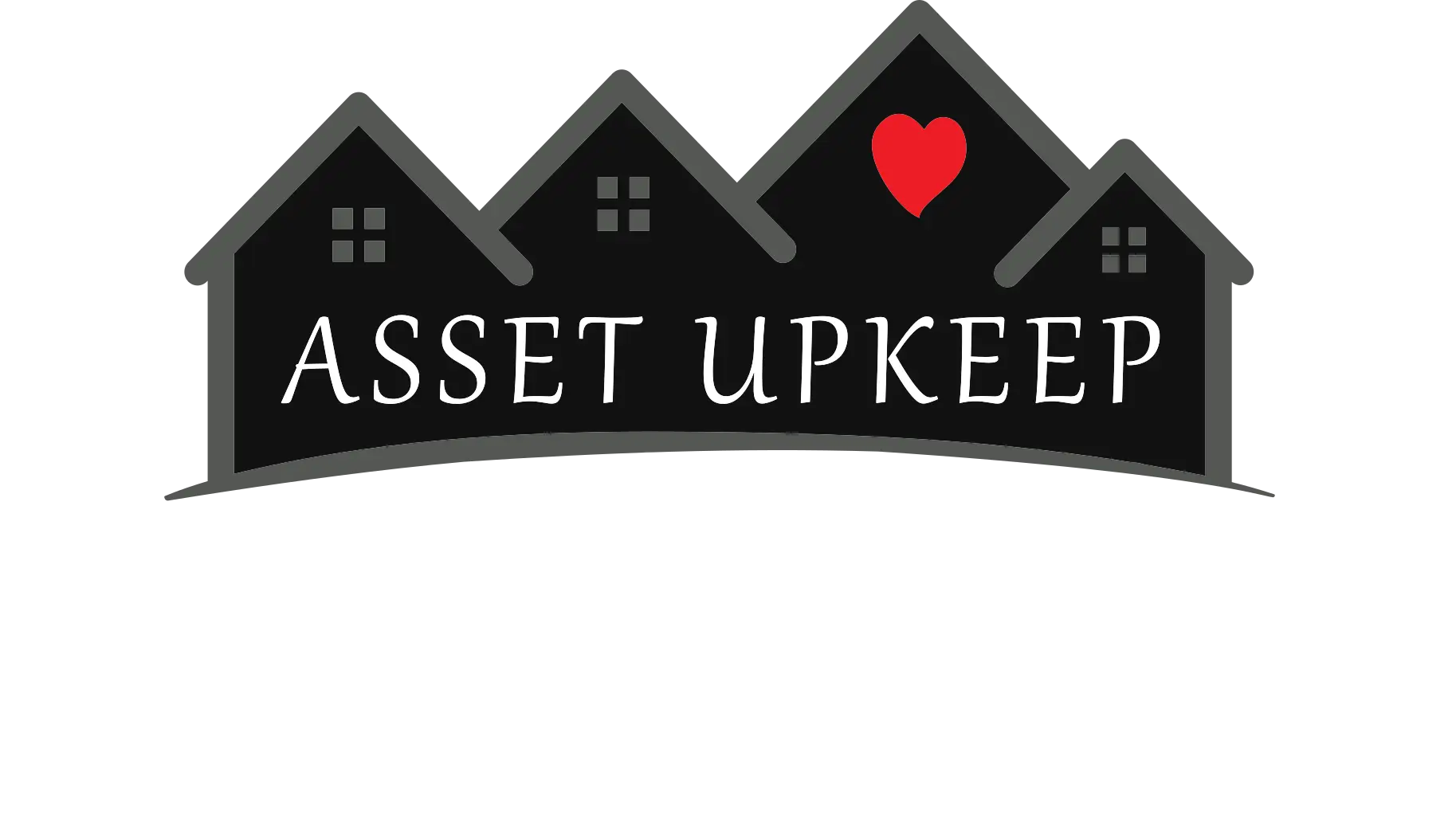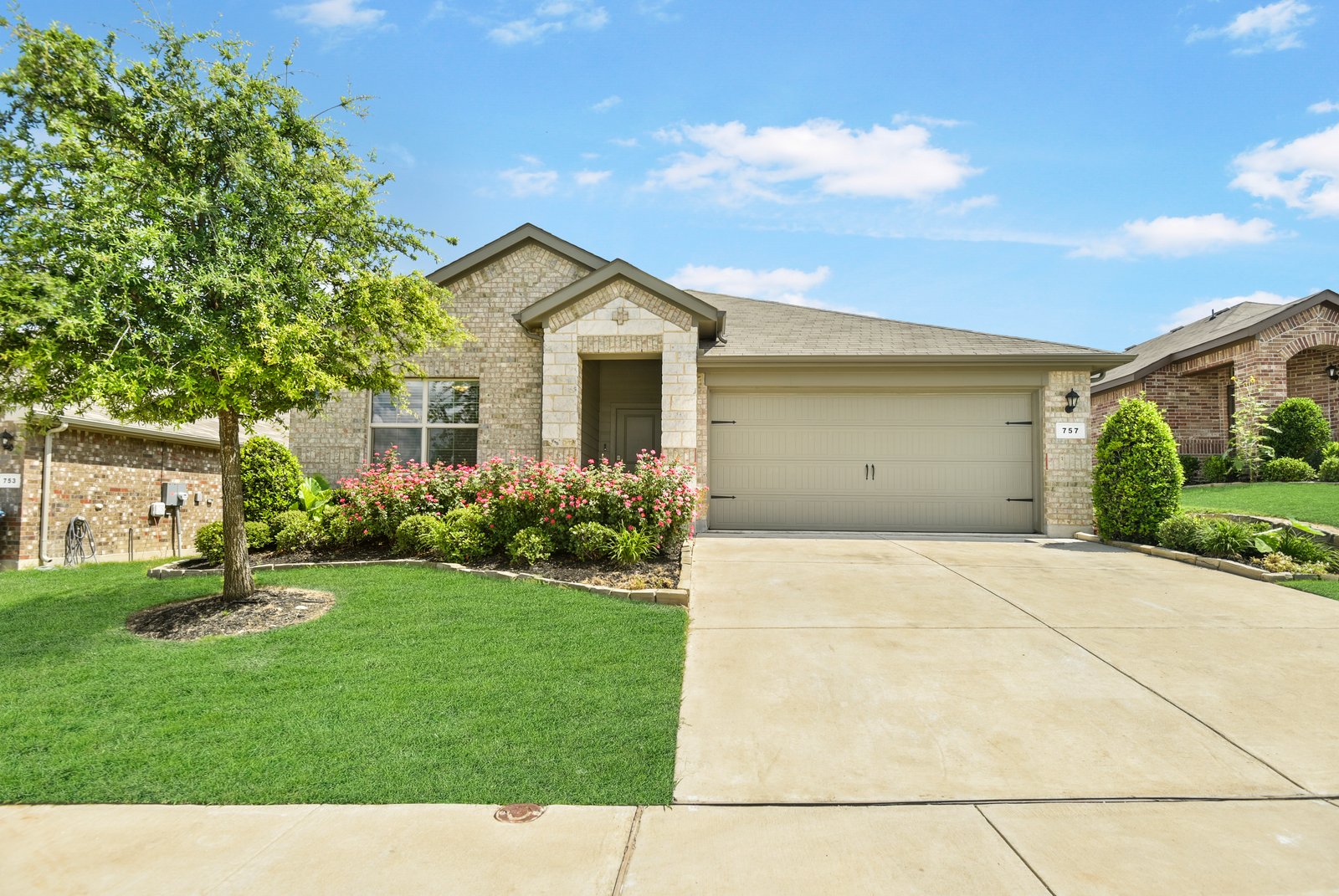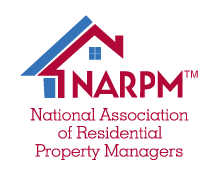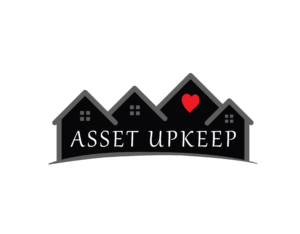
Charming Home in Excellent Location
Plano, TX
$
2695
/mo.
Leased
| This updated home for lease in Plano is brimming with style & comfort. The heart of the home is the large living room, where a brick fireplace & a convenient wet bar create a cozy ambiance for gatherings & relaxation. An additional bonus room presents versatile options, ideal for a media room, office or second living area. Host with ease in this well-appointed home, featuring a formal dining room for special occasions & a separate breakfast area for casual dining. The primary suite, a private retreat separate from other bedrooms, boasts impressive features like 2 closets, double sinks, separate tub and shower & a private door leading to the patio. The secondary bedrooms are cleverly connected by a jack & jill bathroom providing both privacy & convenience. Outside, the large backyard, surrounded by a tall privacy fence, offers a perfect space for outdoor activites, gardening or simply unwinding. 18-24 month lease preferrred. Photos will be updated when current tenant moves out Oct 31. |
Property Details
Rental Information
List Price
$
2695
/mo.
Security Deposit:
$
2695
Application Required per Person Age 18+:
Yes
Application Fee (18+):
$
65
per adult
Date Available:
November 7, 2023
Furnished:
No
Lease Term:
Minimum 12 Months, Long Term (12+ months)
Lease Requirements:
Application, Application Fee, Background Check, Credit Report, Prior Residence Info.
Funds Required for Move In:
First Full Month Rent, Pet Deposit, Security Deposit, Pro-Rated Rent
Pets Allowed
Yes
Pet Policy:
Yes Pets Allowed, Call, Cats OK, Dogs OK
Pet Deposit (per pet):
$
350
Property Managed By:
Owner
Homeowner's Association Information (HOA)
HOA:
No
Property Information
Listing ID:
20454774
Listing Type:
For Lease
Property Type:
House
Subdivision
Cloisters
Transaction Type:
For Lease
Status:
Leased
Year Built
1976
Square Footage
2,301
Lot Size (acres):
0.21
# Levels/Stories:
1
Bedrooms
3
# Full Baths
2
# Half Baths
1
# Living:
2
# Fireplaces:
1
Garage:
Yes
Attached Garage:
Yes
Garage Spaces:
2
# Covered Spaces (Total):
2
Parking Features:
Alley Access, Driveway, Garage Door Opener, Garage Faces Rear
Pool on Property:
No
Fenced Yard:
Yes
School Information
Elementary School:
Jackson
Middle School:
Wilson
High School:
Vines
Senior High School:
Plano Senior
Interior Features
Built-In Features
Cable TV Available
Decorative Lighting
Double Vanity
In-Law Suite Floorplan
Paneling
Vaulted Ceilings(s)
Walk-In Closet(s)
Wet Bar
Window Coverings
Flooring:
Luxury Vinyl Plank
Laundry Features
Dryer-Electric Hookup
In Utility Room
Washer Hookup
Appliances & Other Equipment
Dishwasher
Disposal
Electric Cooktop
Gas Water Heater
Oven-Double
Vented Exhaust Fan
Exterior Features
Backyard
Covered Patio
Front yard
Rain Gutters
Utility Info and Mechanical Systems
Utilities:
Electric, Gas, Water
Heating:
Central, Natural Gas
Cooling:
Central Air, Electric
Interested in this home? Contact US
Similar Properties
Stunning former model home, never lived in, for lease in North Fort Worth. This 4 bedroom home is move-in ready and boasts many upgrades including accent walls, smart home technology, decorative lighting, ceiling fans throughout. The open-concept layout offers a spacious living and dining area that flows into the kitchen where you\'ll find granite countertops, tile backsplash, stainless steel appliances, a large island with bar seating and a walk-in pantry. The split-bedroom design provides privacy. The primary suite offers a dual-sink vanity, walk-in shower, and generous closet space. Garage has updated lighting and new epoxy floors. Beautiful landscaping in the front and spacious backyard with covered patio. Includes refrigerator, washer and dryer! HOA amenities include access to pool, cabana, and playground. Near parks, schools, and major roadways. You’ll be located just minutes from nature preserves, shopping, dining, and more!
List Price:
$2495/mo.
Year Built:
2020
Square Footage:
1,836
Bedrooms:
4
# Full Baths:
4
Rental Information
List Price
$
2695
/mo.
Security Deposit:
$
2695
Application Required per Person Age 18+:
Yes
Application Fee (18+):
$
65
per adult
Date Available:
November 7, 2023
Furnished:
No
Lease Term:
Minimum 12 Months, Long Term (12+ months)
Lease Requirements:
Application, Application Fee, Background Check, Credit Report, Prior Residence Info.
Funds Required for Move In:
First Full Month Rent, Pet Deposit, Security Deposit, Pro-Rated Rent
Pets Allowed
Yes
Pet Policy:
Yes Pets Allowed, Call, Cats OK, Dogs OK
Pet Deposit (per pet):
$
350
Property Managed By:
Owner
Homeowner's Association Information (HOA)
HOA:
No
School Information
Elementary School:
Jackson
Middle School:
Wilson
High School:
Vines
Senior High School:
Plano Senior
Property Information
Listing ID:
20454774
Listing Type:
For Lease
Property Type:
House
Subdivision
Cloisters
Transaction Type:
For Lease
Status:
Leased
Year Built
1976
Square Footage
2,301
Lot Size (acres):
0.21
# Levels/Stories:
1
Bedrooms
3
# Full Baths
2
# Half Baths
1
# Living:
2
# Fireplaces:
1
Garage:
Yes
Attached Garage:
Yes
Garage Spaces:
2
# Covered Spaces (Total):
2
Parking Features:
Alley Access, Driveway, Garage Door Opener, Garage Faces Rear
Pool on Property:
No
Fenced Yard:
Yes
Interior Features
Built-In Features
Cable TV Available
Decorative Lighting
Double Vanity
In-Law Suite Floorplan
Paneling
Vaulted Ceilings(s)
Walk-In Closet(s)
Wet Bar
Window Coverings
Flooring:
Luxury Vinyl Plank
Laundry Features
Dryer-Electric Hookup
In Utility Room
Washer Hookup
Appliances & Other Equipment
Dishwasher
Disposal
Electric Cooktop
Gas Water Heater
Oven-Double
Vented Exhaust Fan
Exterior Features
Backyard
Covered Patio
Front yard
Rain Gutters
Utility Info and Mechanical Systems
Utilities:
Electric, Gas, Water
Heating:
Central, Natural Gas
Cooling:
Central Air, Electric
Similar Properties
Stunning former model home, never lived in, for lease in North Fort Worth. This 4 bedroom home is move-in ready and boasts many upgrades including accent walls, smart home technology, decorative lighting, ceiling fans throughout. The open-concept layout offers a spacious living and dining area that flows into the kitchen where you\'ll find granite countertops, tile backsplash, stainless steel appliances, a large island with bar seating and a walk-in pantry. The split-bedroom design provides privacy. The primary suite offers a dual-sink vanity, walk-in shower, and generous closet space. Garage has updated lighting and new epoxy floors. Beautiful landscaping in the front and spacious backyard with covered patio. Includes refrigerator, washer and dryer! HOA amenities include access to pool, cabana, and playground. Near parks, schools, and major roadways. You’ll be located just minutes from nature preserves, shopping, dining, and more!
List Price:
$2495/mo.
Year Built:
2020
Square Footage:
1,836
Bedrooms:
4
# Full Baths:
4




